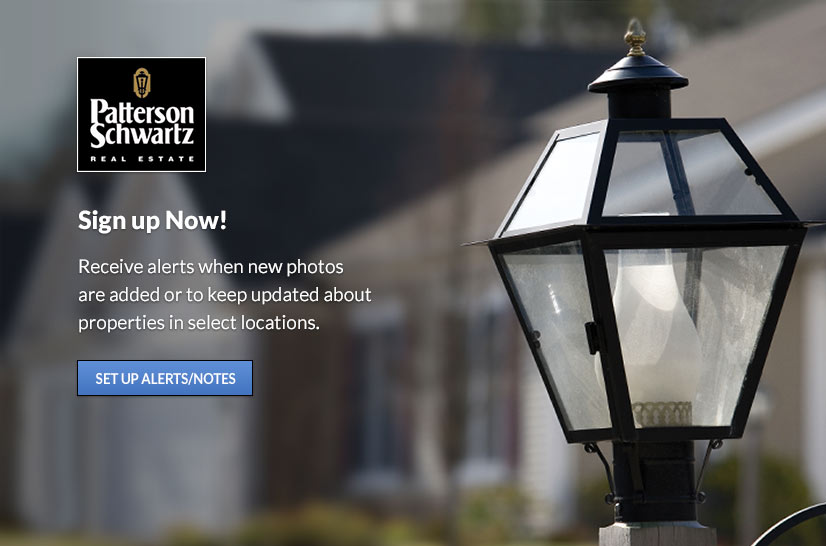777 Res Dem Example Drive, Hockessin, DE 19707 $789,000
Interior Sq. Ft: 2,680
Acreage: 0.26
Age:41 years
Style:
Colonial
Subdivision: Mendenhall Village
Design/Type:
Penthouse Unit/Flat/Apartment
Description
Exceptional value in this center hall colonial style "Chatham" model with a bright, rear sunroom addition. This is the largest floor plan that was built in ever popular Mendenhall Village, with extensive space inside and out in which to spread out, entertain or just relax and enjoy. Large main bedroom with dressing area, walk-in closet and en-suite. Generoulsy sized secondary bedrooms. The incredibly long list of updates and upgrades shows the pride of ownership; plus there's added security of a one year 2-10 Home Buyer Warranty. Highlights: newer kitchen cabinets with pullouts, countertops with under- cabinet lighting, some newer kitchen appliances; updated flooring, new laundry room storage cabinets and newer replacement windows. The HVAC and water heater were also replaced during course of ownership. The cheerful sun room with sky lights brings the outdoors in, while the rec area in the basement allows great space for play time, toys, and gear. The Basement slider accesses the lower patio and large fenced rear yard - great for muddy shoes, or paws! Ample storage is also available in the basement or the oversized two car garage. Newer roof, gutters, vinyl wrapped soffits and trim; as well as the replacement exterior and garage bay doors. The new driveway, fencing and lawn regrading were completed in 2017. The shutters and decks have just been recently stained and painted. Perfectly situated within the neighborhood - this property is just a short stroll to the adjacent pond and nearby playground; and is easy-in, easy-out of the community. Red Clay feeder pattern to Cooke Elementary! Convenient to shopping, dining and services in Hockessin and Pike Creek. Best of all, priced well below appraised value.
Home Assoc: No
Condo Assoc: No
Basement: Y
Pool: No Pool
Elem. School: Cooke Mid. School: Henry B. Du Pont High School: Alexis I. Dupont
Features
Water
Water Oriented: Yes; Water Front: No; Water Access: No; Water Body Type: Pond; Navigable: No;
Utilities
90% Forced Air, Oil, Central A/C, Electric, Hot Water - Electric, Public Water, Public Sewer, 150 Amps, Main Floor Laundry, Cable TV, Under Ground Utilities
Garage/Parking
Attached Garage, Additional Storage Area, Garage Door Opener, Inside Access, Attached Garage Spaces #: 2;
Interior
Full Basement, Partial , Carpet Flooring, Hardwood Flooring, Laminated Flooring, Wood Flooring, Brick Fireplace, Fireplace - Glass Doors, Mantel(s), Wood Fireplace, Accessibility - 32"+ wide Doors, Replacement Windows, Insulated Doors, Six Panel Doors, Sliding Glass Doors, Storm Doors
Exterior
Asphalt Roof, Shingle Roof, Aluminum Siding, Brick Exterior, Deck(s), Patio(s), Hot Tub
Lot
Backs - Open Common Area, Backs to Trees, Middle Of Block, Trees/Woods View, Split Rail Fence, Access - On Grade, Paved Road
Contact Information
Schedule an Appointment to See this Home
Request more information
or call me now at 302-733-7044
Listing Courtesy of: Test PartnerAPI Branch Office1 , (301) 838-7200
The data relating to real estate for sale on this website appears in part through the BRIGHT Internet Data Exchange program, a voluntary cooperative exchange of property listing data between licensed real estate brokerage firms in which Patterson-Schwartz Real Estate participates, and is provided by BRIGHT through a licensing agreement. The information provided by this website is for the personal, non-commercial use of consumers and may not be used for any purpose other than to identify prospective properties consumers may be interested in purchasing.
Information Deemed Reliable But Not Guaranteed.
Copyright BRIGHT, All Rights Reserved
Listing data as of 4/11/2025.


 Patterson-Schwartz Real Estate
Patterson-Schwartz Real Estate
